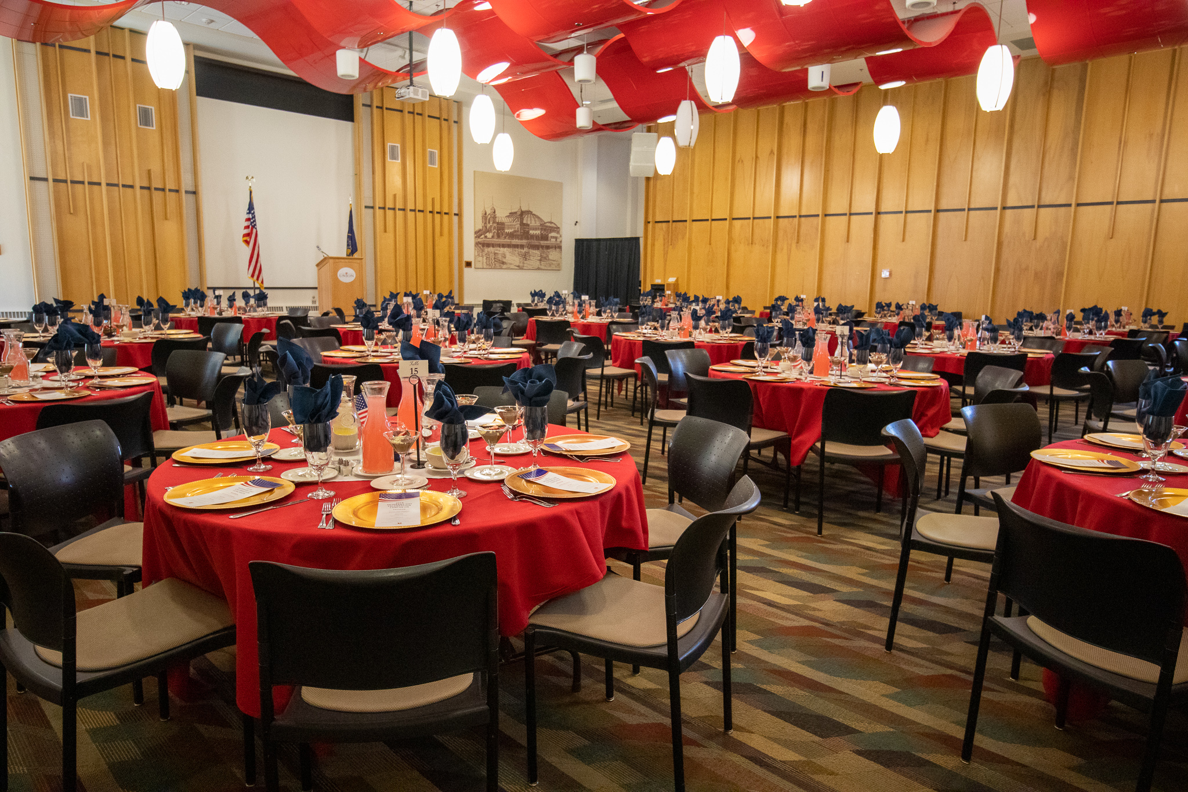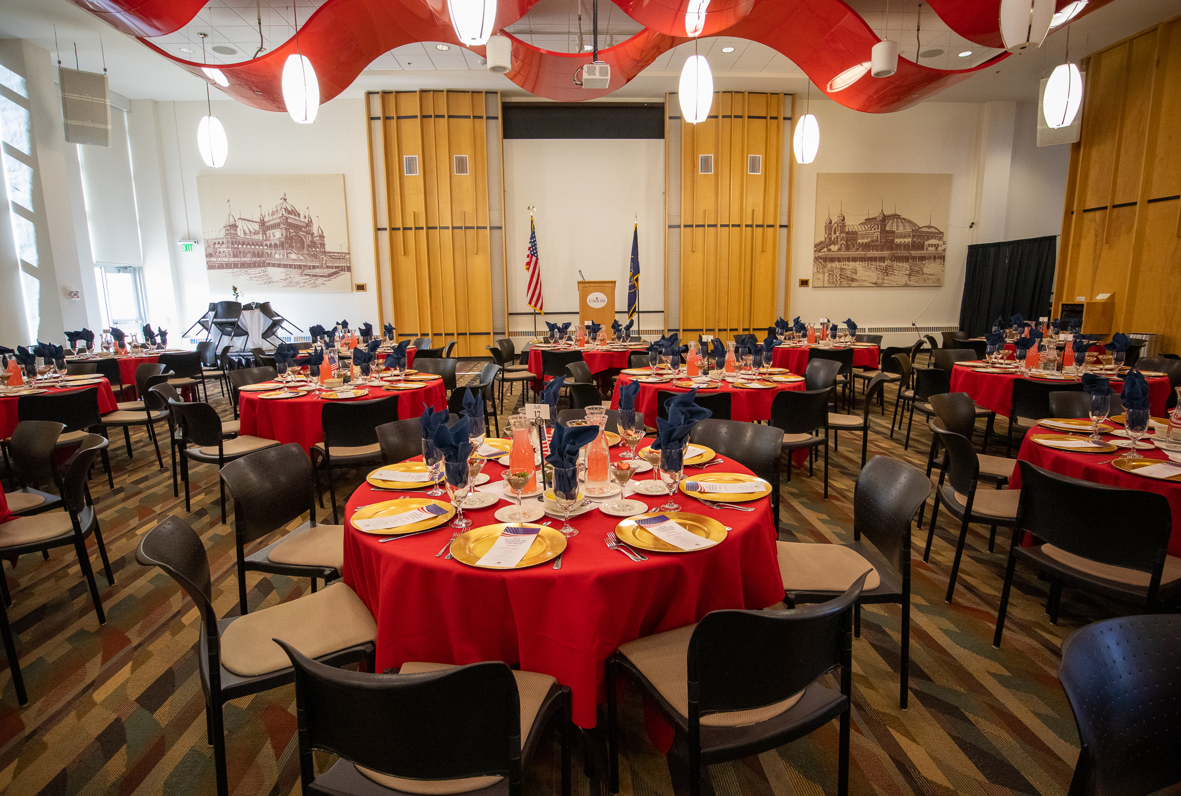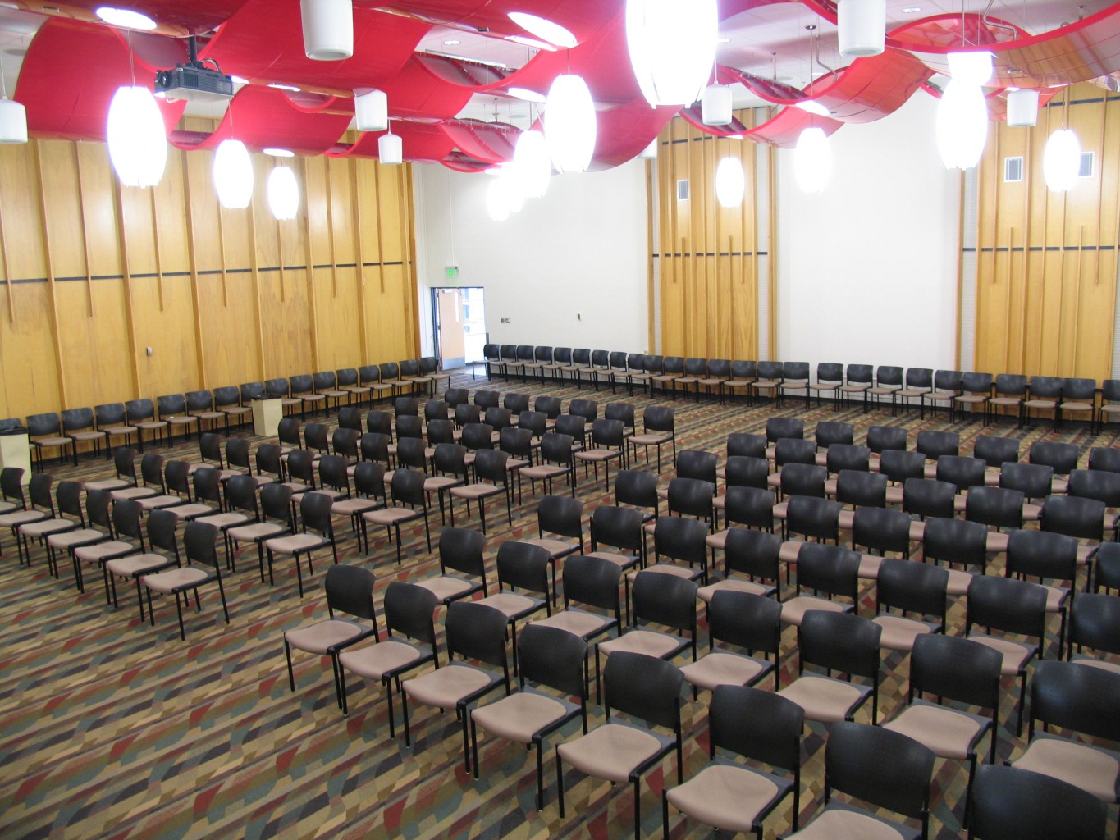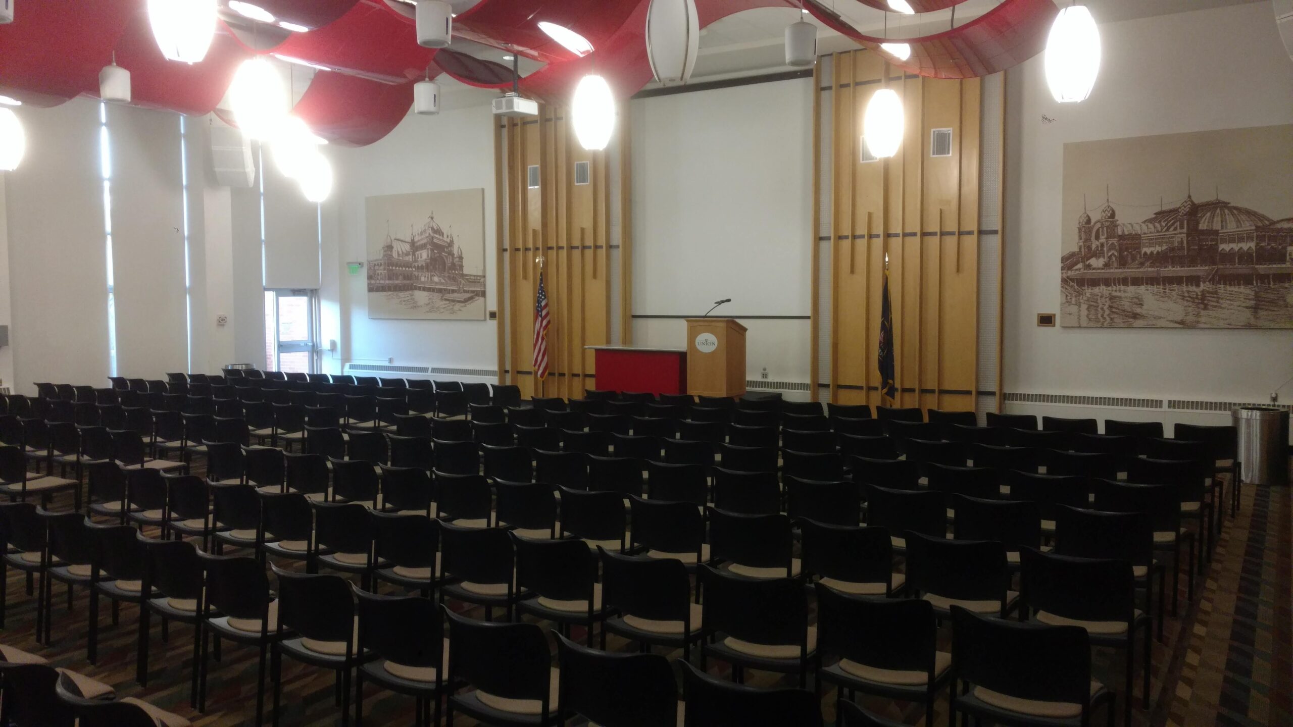



Other Information
- All rooms have access to free wireless internet and are wheelchair accessible.
- *Cancellation fees apply to events canceled less than 90 days prior to the start of an event in the Ballrooms, Saltair, Crimson View, and Panorama East.
- *Cancellation fees are equal to room rental fees.
Saltair
Details
Common Events: Banquets, receptions, graduations, presentations, classes, dances, conferences, luncheons, screenings
Built-In Features: Projector and projection screen, HDMI cord, adjustable lighting, sound system with mic and music inputs, piano, DVD and Blu-ray player
Please view our equipment and services page for additional equipment and services.
Setup Capacities:
Auditorium: 250 people
Board Table: 30 people
Classroom: 120 people
Hollow Square: 54 people
Round tables of six: 138 people
Round tables of eight: 184 people
Testing: 180 people
U-Out: 54 people
Click here to see setup configurations.
Dimensions & Square Feet: 60' x 58' | 3,480 sq. ft.
How to Reserve
By Phone: 801-581-7251
In Person: Come see us at the Union, Room 255.
Reservation Office is open from 8am - 5pm weekdays.
